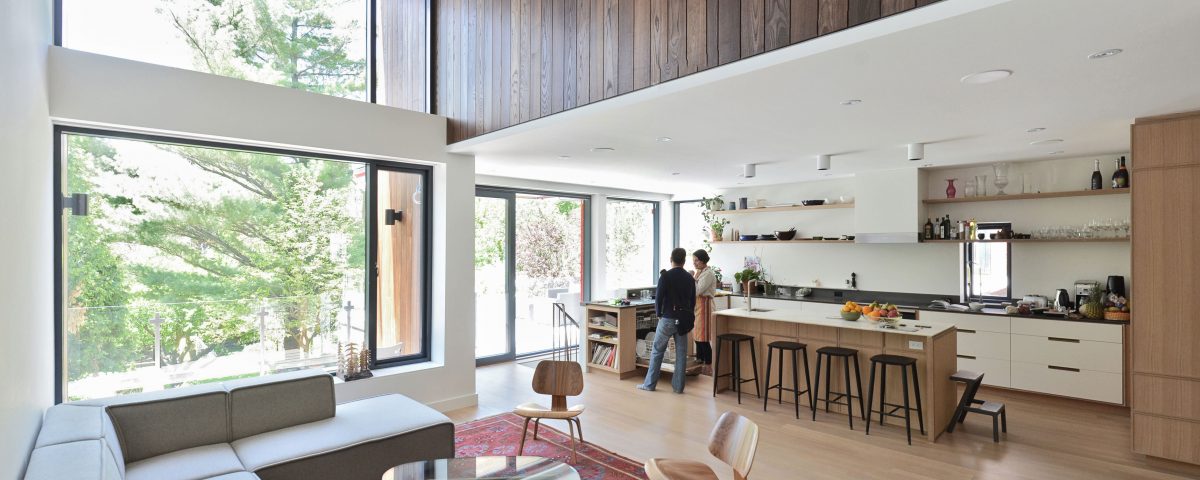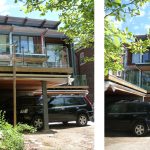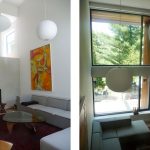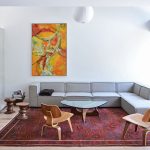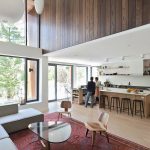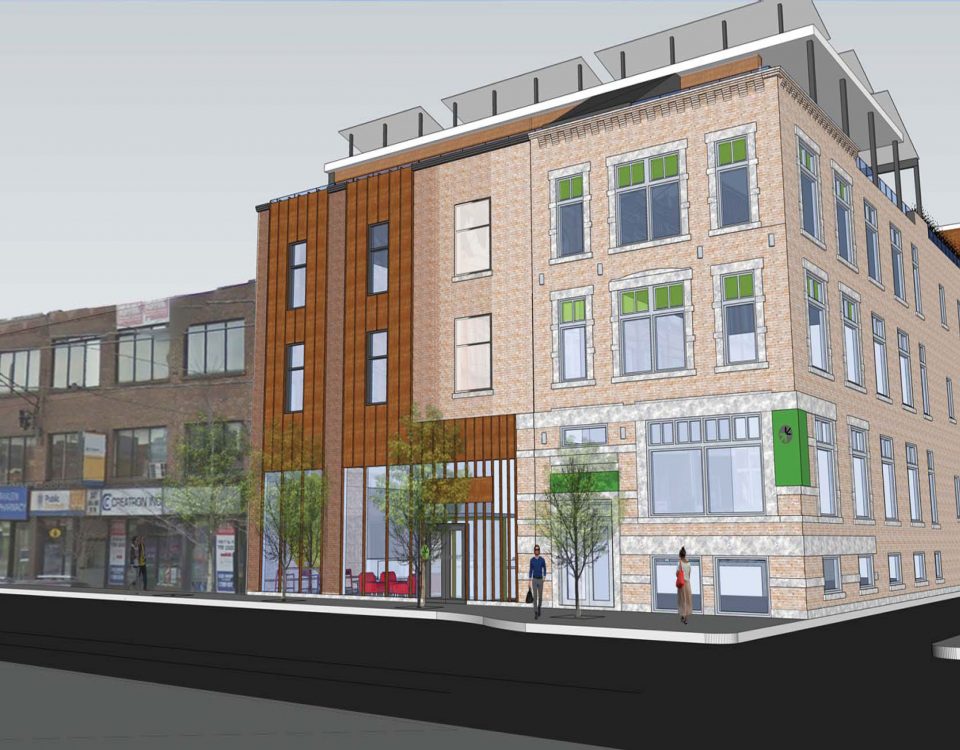SUMO Project was commissioned to design an extensive 470 m2 (5,060 sq. ft.) residential renovation and addition for a young family in Toronto, Ontario, Canada.
The concept focused on the close relationship and interaction that currently exists between all family members and the functionality of the spaces that they inhabit. The idea of a tree that branched out to connect and provide comfort and shelter came up as the main element in the design. With that in mind an open concept was created thorough the house’s most public space. The main entrance corridor acts as a threshold between the old and the new and, at the same time, visually and physically connects the different functions on the ground floor. A double-height space and open stair concept visually connects the private and public levels of the house as well as open the house towards the views to the yard and ravine at the back of the property.
The main challenge was to seamlessly transition from a modern addition to an original arts and craft house without compromising the aesthetic quality and character that each of the two buildings had to offer while incorporating all the comfort and technological benefits that a new house should have. The original facades were maintained on the exterior envelope but the windows were replaced with new traditional-looking windows that provide proper insulation values. The new modern addition with large triple-glazed insulated glass units was proposed for the back in order to take advantage of the low winter sun and the previously-mentioned views. Interior work included maintaining some of the traditional elements of the house such as two stained glass windows, French doors, moldings and part of the wood wainscoting. Hardwood floors were replaced with engineered hardwood white oak floors with radiant heating throughout the house.



