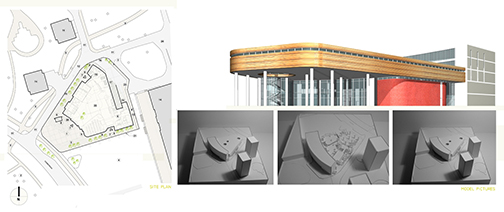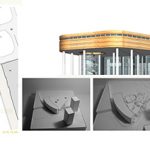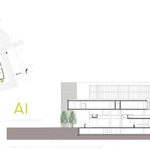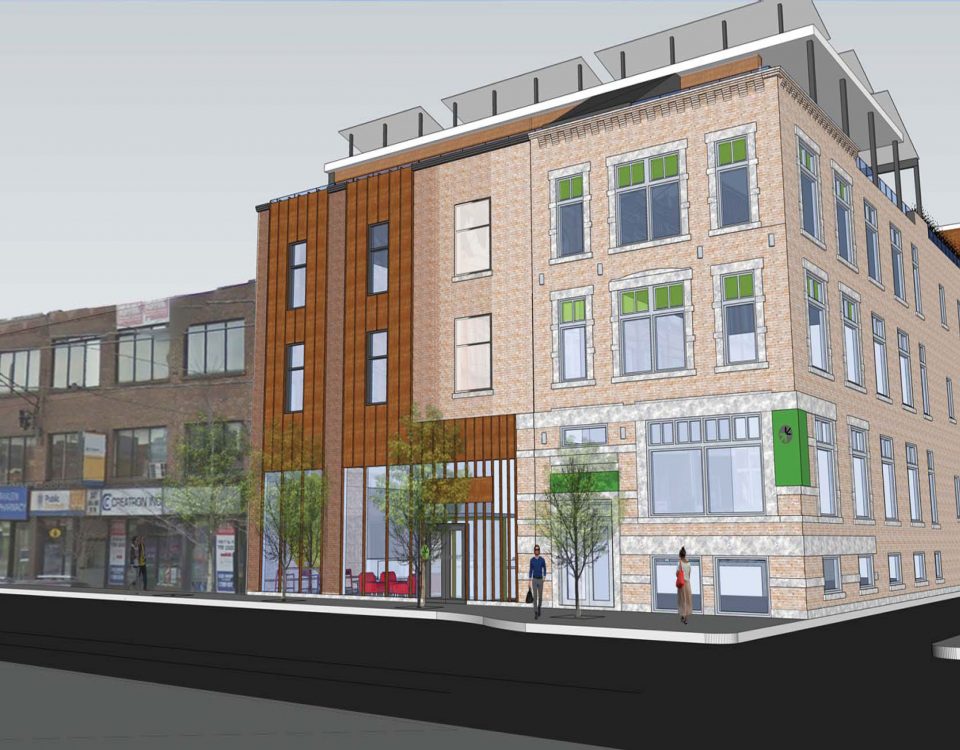The City of Presov, Slovakia had an open design competition for a new regional public library.
After carefully analyzing the project site and corresponding program we realized the importance of not only fulfilling the building’s programmatic and technical requirements but also providing the city with a place for cultural exchange through a public space that not only engaged the community but promoted a healthy mix of cultural and civic activities. This later became the central idea of the project and determined the organization, shape and disposition of the volumes.
Various volumes would seem to ‘float’ on the ground floor, each containing a different programme or function depending on their location. Each volume would have a close relationship and connection with the others and the surrounding space. The larger roof structure would act as a shelter for the library and would contain the main collection of books and periodicals. Keeping all the library’s collections elevated above ground would be critical in order to protect the books from potential floods originating from an adjacent river.
The perimeter of the library was been conceived as a pedestrian friendly environment that directly linked the building with the surrounding context. The library’s main entrance was located in front of a double-height covered plaza that acted as a gathering space. Its strategic location responded to the fact that the westernmost edge of the building is a crossroad that links several regional roads and sidewalks with a large park across the street. Benches and other street furnishings helped to create a civic-like atmosphere under the protective canopy. A series of deciduous trees in the south facade would act as a visual buffer and provide shade during the summer months while allowing light to go through during the winter. In the northwest facade tress improve the quality of the street adjacent to the residential high-rises.
SUMO participated on this competition with Miloslav Olejar Architect.
The project received a 5th place mention granted by the jury.






