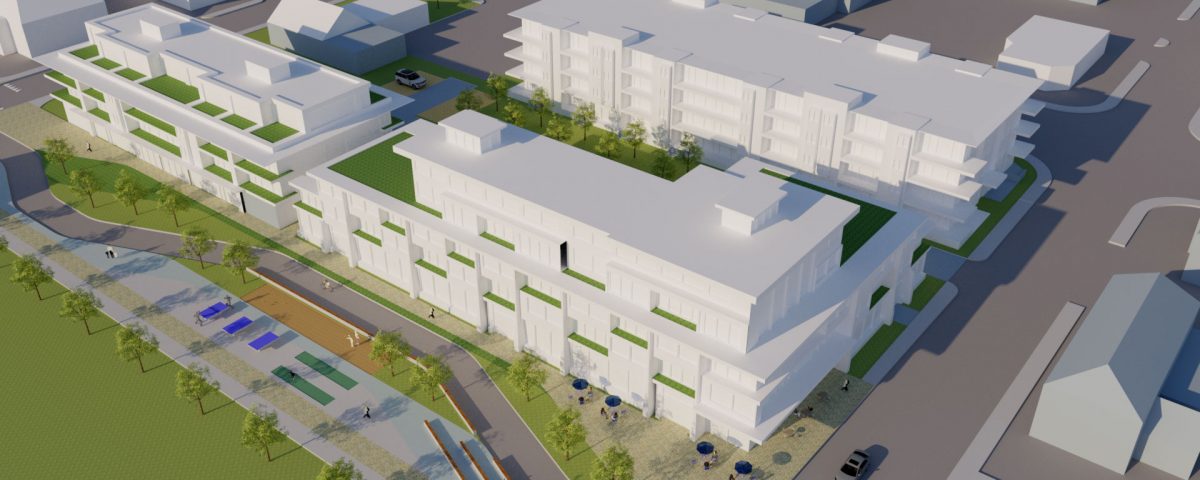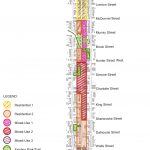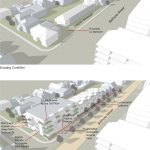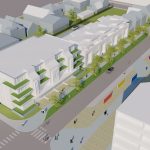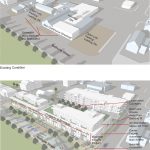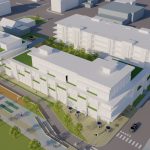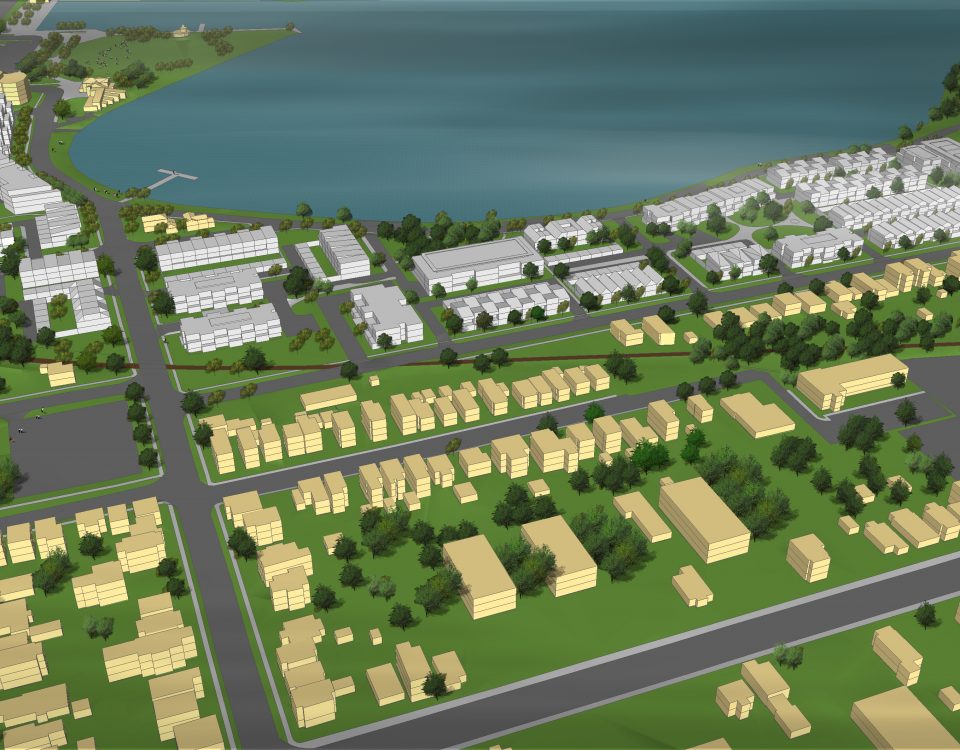The City of Peterborough undertook an ambitious project to re-imagine Bethune Street. The project included a major investment in flood diversion and sanitary servicing infrastructure, a complete redesign of the public right-of-way and a rethink of the development possibilities of adjacent properties.
We worked with AECOM and Gladki Planning Associates to develop and produce a landscape, land use and urban design study and guidelines in conjunction with the above-described infrastructural upgrades.
The purpose of the land use and urban design study was to serve as a framework within which architectural and design excellence could coexist and thrive within the context of downtown Peterborough. The overall objective was to enhance the quality of the area by recommending that all new development followed the new vision and guiding principles set for the Bethune Street corridor and celebrated its rich industrial past.
Urban design standards were created to stress performance-based objectives regarding architecture and design, promoting a diversity of expression that would be context-based so that it performs within a coherent environment. As such, the standards made references to local and international precedents in order to communicate desired objectives for the area. They dealt with the massing of buildings, the relationship of higher and lower elements, and the framing of street frontages relating to the distinct character of the public realm and different areas along Bethune Street.



