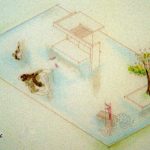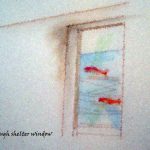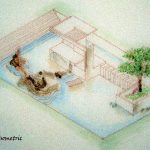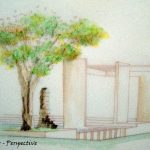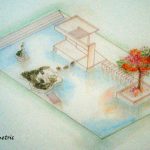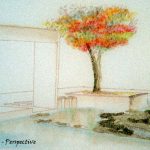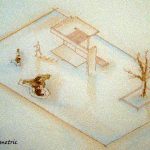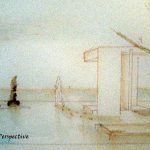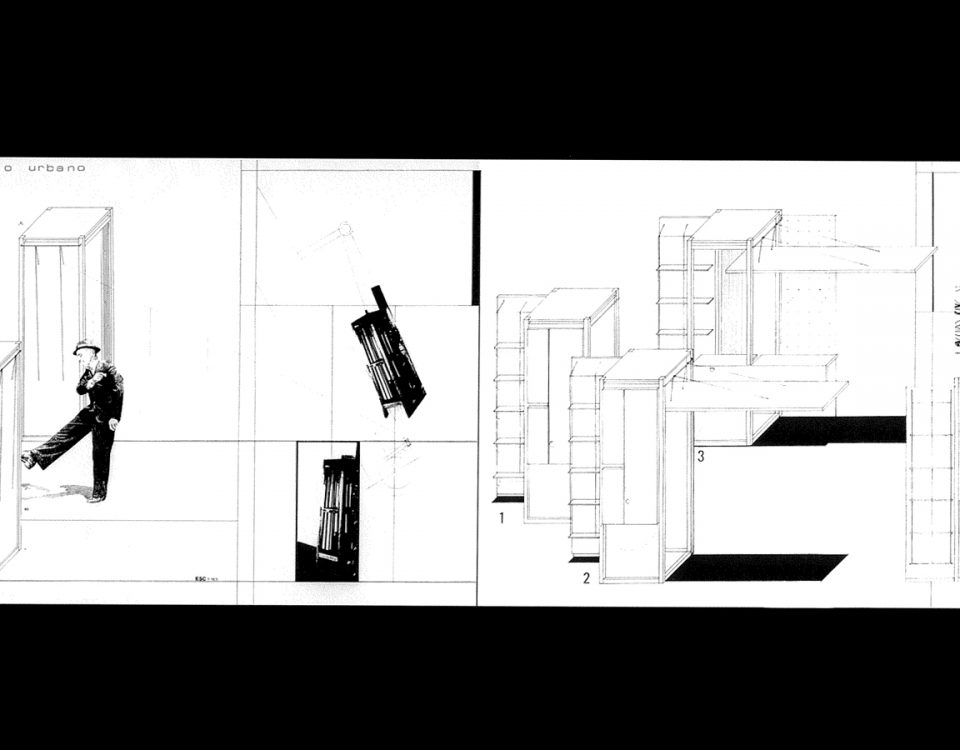Proposal for the Shinkenchiku Residential Design Competition
Competition brief:
It is generally thought that the plan is a means for describing lifestyle. The fundamental principle of this descriptive technique is division through the device of walls. People understand the lines on a drawing indicating the walls as describing the essence of a house. Yet should a house be walls? Why can we not describe a house just by furniture? Why can we not describe a house just by tableware? Or what about a descriptive method using only floor textures? Or it would also be possible to describe a house in terms of air temperature or malodorous places due to wind flows. If this is investigated more thoroughly, the house could also be said to somehow become a manifestation of its era. The competition thus concerns a “planless” condition.
Competition Judge: Kengo Kuma
Our approach:
Modern societies have been gradually loosing their inherent connections with nature, the elements and the changes these go through as time passes; relying more and more in artificial systems to maintain artificial environments; working against nature instead of with it. More importantly, we have forgotten how to take pleasure in nature on a daily basis.
The reversal of this tendency is the starting point for the design of the planless house.
The house is defined by the spatial and temporary relationship between 3 fixed elements (the island/rock, the floating tree, and the shelter) and other seasonal elements: water, sky, and vegetation. Their variations will act as the main space definers, physically and visually linking and/or separating the elements at nature’s will.
The island/rock’s shape and size changes with the water levels and with these, it reveals new sitting areas, paths and connections. The floating tree is like a piece of artwork whose shape and colours will transform with the seasons, reconstructing the space perceptually with every change. Water freezes in the winter creating a seamless link throughout the house. The shelter is the space for refuge, for protection from the elements, for resting. It provides a place of contemplation either from the upper platform or from the room’s partially submerged window into the landscape or, depending on the season, into the water. A wooden raft can provide transportation if needed.
In this way, the house and its dweller(s) are always adapting themselves to the seasons, in a permanent dialogue with nature. The bond between the constructed place, the dweller(s), and the environment, is always renewing itself through the dynamic qualities of nature.




